Design Tips for Small Bathroom Shower Areas
Designing a functional and stylish small bathroom shower requires careful planning and creative use of space. With limited square footage, maximizing every inch is essential to create a comfortable and efficient shower area. Various layouts can be employed to optimize space, from corner showers to walk-in designs, each offering unique advantages for small bathrooms.
Corner showers utilize space efficiently by fitting into the corner of a small bathroom. They often feature sliding doors or curved glass enclosures, providing a spacious feel without occupying much room.
Walk-in showers create an open and accessible environment, ideal for small bathrooms. They typically have frameless glass panels and minimal barriers, enhancing the sense of space.
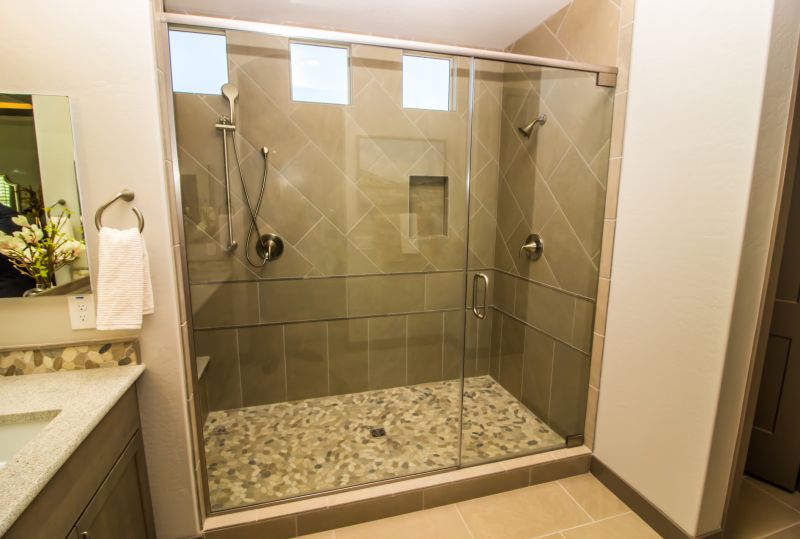
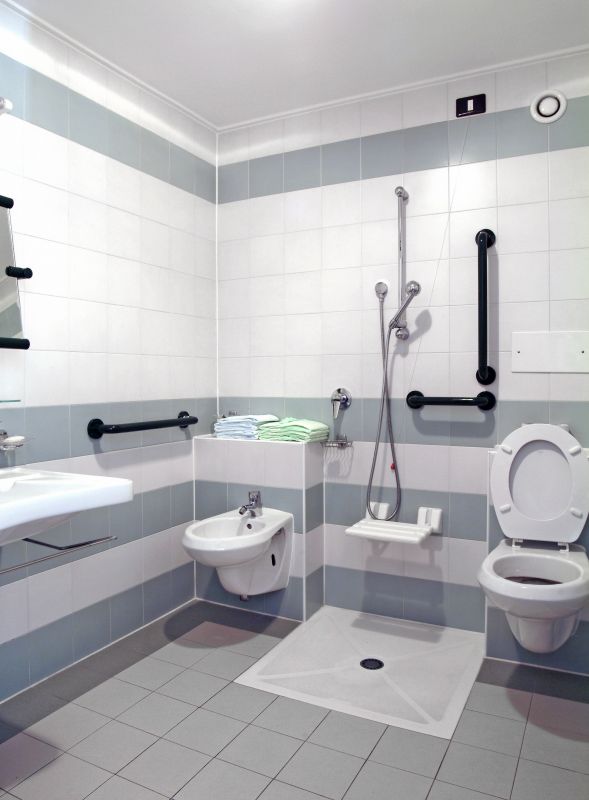
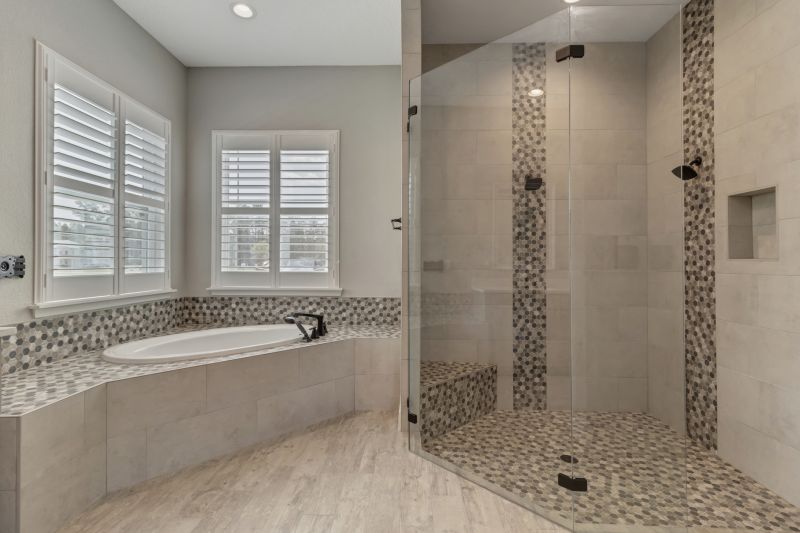
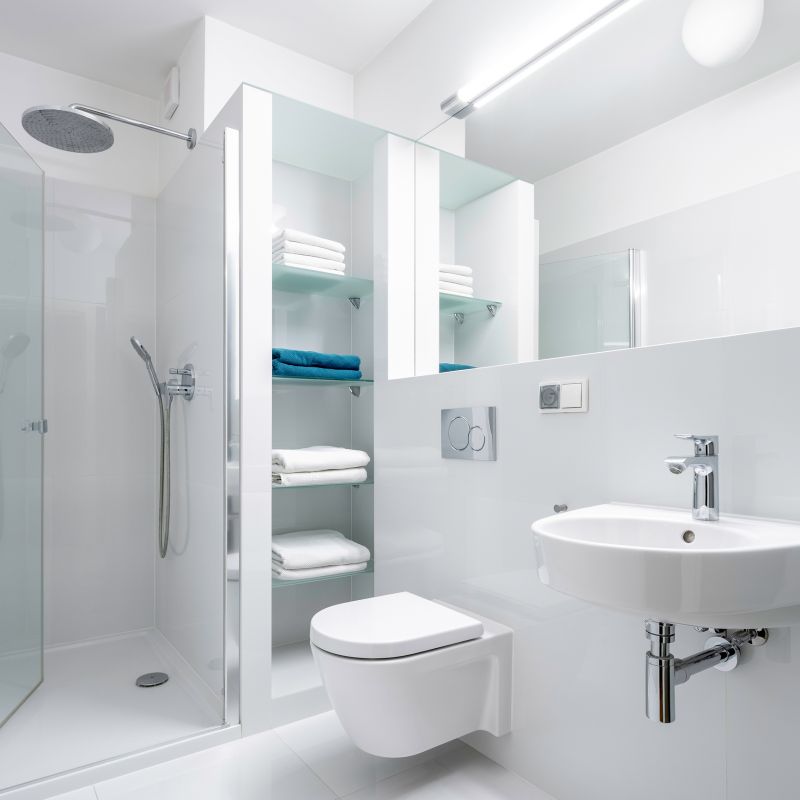
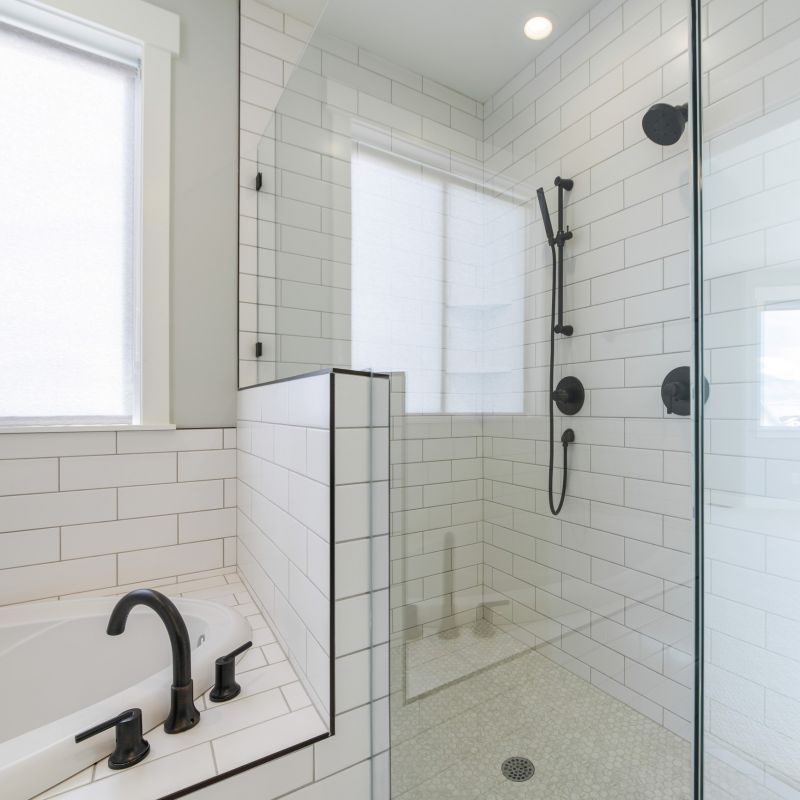
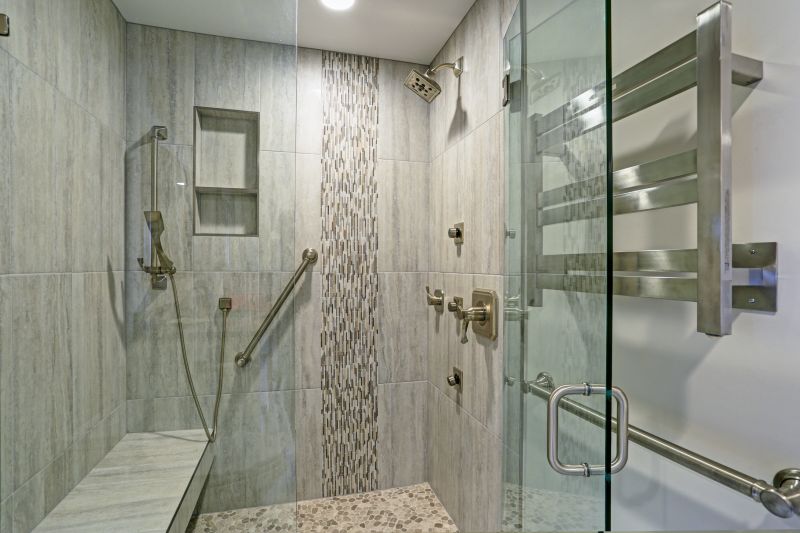
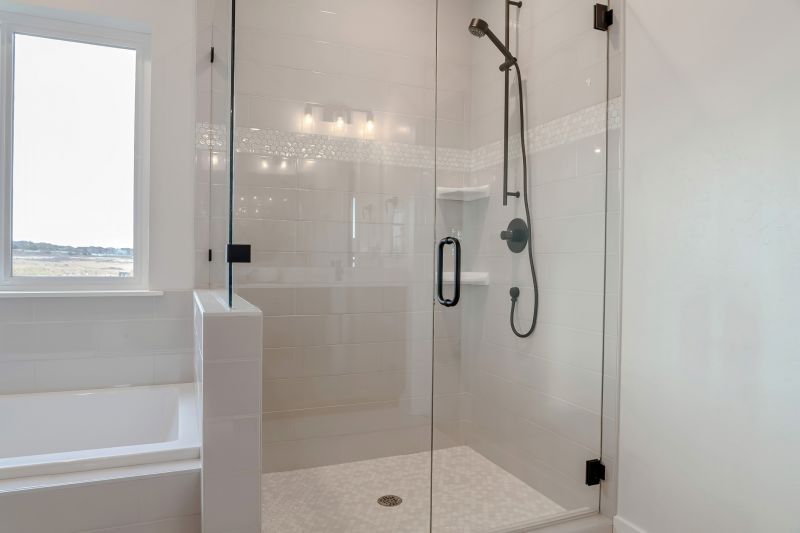
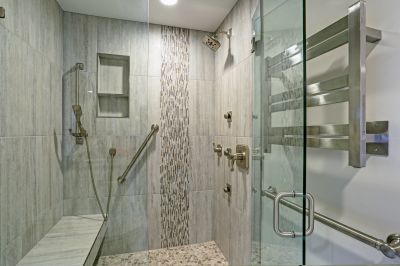
| Layout Type | Advantages |
|---|---|
| Corner Shower | Maximizes corner space, suitable for small bathrooms |
| Walk-In Shower | Creates an open feel, easy to access |
| Sliding Door Shower | Saves space compared to swinging doors |
| Curved Glass Enclosure | Adds aesthetic appeal and functional space |
| Shower with Built-in Bench | Provides comfort and additional storage |
Choosing the right layout involves balancing space constraints with style preferences. For instance, corner showers are ideal for maximizing corner corners, while walk-in designs offer a seamless look that enhances the sense of openness. Incorporating smart storage solutions such as niches and shelves helps maintain a tidy appearance, even in tight spaces. Material choices, like large-format tiles and clear glass, further contribute to the perception of more space.
Innovative layout ideas for small bathrooms include the use of pivoting or bi-fold doors to reduce door swing space, as well as utilizing vertical space for storage. Showerheads and fixtures can be selected for their compact design without sacrificing functionality. Lighting also plays a crucial role; bright, well-placed lighting can make a small shower feel larger and more inviting.







